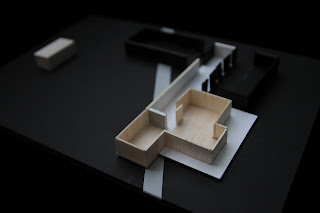The last one is about formal devices.From a distance, you will find that villa mairea consists of several large L-shape components and enclose the center component- courtyard. There is nothing special in the courtyard. There are lawn, a swimming pool and some plants in it. But this place, looked like a void place, is the center that gather perimeter places around the center. Alvar said: "the forest forms the forth wall for the interior court." Now the perimeter places are complete. The views are from forest, sauna room, exterior dining room, interior dining room, main living room and winter garden room, which could communicate with each other well and enhance the integrality dominated by center.
2013年4月15日星期一
Project 1: Part b: Formal Devices
The last one is about formal devices.From a distance, you will find that villa mairea consists of several large L-shape components and enclose the center component- courtyard. There is nothing special in the courtyard. There are lawn, a swimming pool and some plants in it. But this place, looked like a void place, is the center that gather perimeter places around the center. Alvar said: "the forest forms the forth wall for the interior court." Now the perimeter places are complete. The views are from forest, sauna room, exterior dining room, interior dining room, main living room and winter garden room, which could communicate with each other well and enhance the integrality dominated by center.
Project 1: Part B: Public to Private space
This is for my second part of Part B about public and private area. In fact, villa mairea is a large villa I think. It is about 250 square meters for a single large living room. So what is the relation ship between villa itself and environment and between the public area and private area inside? Firstly, Villa Mairea is exactly located on a ridge, as you can see from the drawing above. The thick line stands for the fireplace. The interesting thing is that the fireplaces are also located on the ridge. Fireplace is an area gathering people together, sitting there and chatting with each other. Obviously it is public place. For the private place, they are located on the side of public area, which are dominated by public area. They have a strong relationship with each other to be a whole.
Project 1: Part b: Part & Whole
Bringing the forest to the inside is the idea for this part. So I weaken the boundary of physical wall and just leave all the columns and tree outside in this model. The scale is pretty interesting. I combine 1:200 site model and 1: 250 villa mairea together to be this abstract model. The reason why I do this is that I think the unbalance for the dimension and scale enhance my idea. It could let you see more and feel more, like you were walking around it and feel it, because it is not necessary that precise model is always better than vague model. It could express Alvar's idea better for this aspect I think. But when you look more carefully, you will find the difference between interior and exterior. Obviously, the real trees are put randomly, but there is regularity for the interior, because Alvar also used these columns to divide different functional area in one floor as well.
Project 1: Part a: to see Final
This is the drawings of villa mairea, which has a 1:200 site plan and 1:50 representative part ground floor plan , elevation and sections. My idea for this is bringing the forest to the inside. In Finland, forest is an important factor for people's life. When the construction started, Alvar Aalto changed his plans to combine the house's separate formal rooms, which includes the art galley, living room, dining room and hall into one unity. As the result, there was a large ground floor with multiple functions and uses. But the columns play the role of defining different space in the large floor. As you can see from the part plan, the columns define the foyer on the south and main living area on the north and private area on the west. In addition, the most vivid part is about the staircase. The columns are put randomly or regularly. When clients goes upstairs, it seems like they are walking in the real forest. The random or regular arrangement for columns defines different areas in a large floor plan and it also brings the forest to the inside. It is not like a machine for living in. Instead, there suggests a more warm and harmonious life.
订阅:
评论 (Atom)















